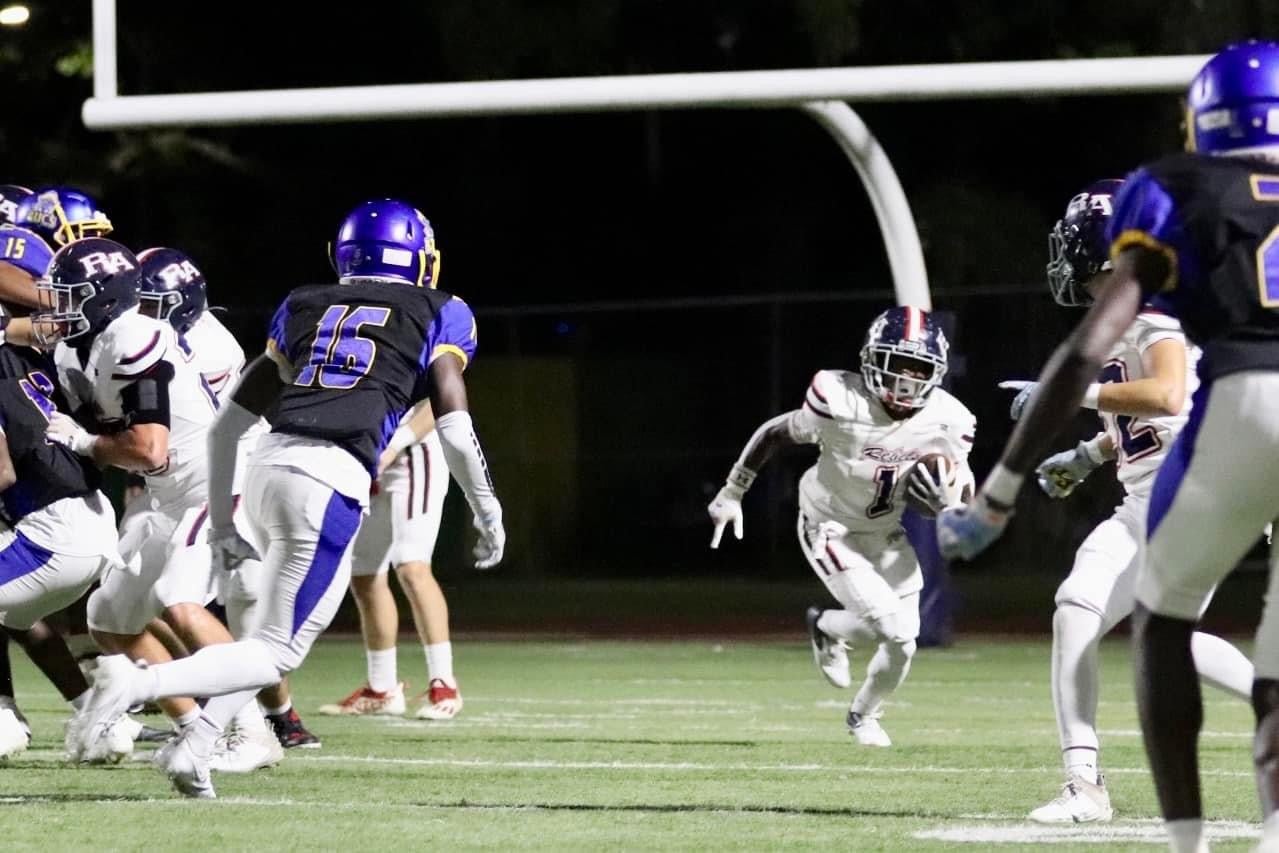ESJ field house plans moving ahead
Published 12:00 am Saturday, August 22, 2009
By David Vitrano
L’Observateur
RESREVE—When East St. John High School Head Football Coach and Athletic Director Larry Dauterive said, “These kids deserve better than what we have,” the look in his eyes told the rest of the story.
Since he began his tenure, the football program at East St. John has grown from 60 students to 150. Unfortunately, the facility housing them has not done the same.
Currently, the school’s football players must meet as separate units—offensive squad and defensive squad—when reviewing game film. Workouts must be conducted in shifts. Teams of coaches are crowded into small rooms, barely big enough for one. Equipment is stored everywhere, on top of rooms, in the showers and crammed into the current structure’s meager closet space.
And that’s just football, which enjoys relative comfort compared to the school’s other sports.
“We have no place for baseball and softball to dress,” said Dauterive.
All that is about to change. Part of the Educational and Facilities Master Plan, made possible through the approval by voters of the sale of bonds for the benefit of the St. John school system, construction of an addition to the existing field house is set to begin at the close of this year’s football season. The new building should be ready to occupy by the summer of 2010.
The new facility will be a totally separate building, so operations within the current structure can continue uninterrupted during construction. Once completed, it will double the space of East St. John’s field house. The new building will be roughly the size of the existing one. It will contain most of the facilities for the football program, including a ready room where the entire team will be able to view game films on a large screen and greatly expanded coaches’ rooms, as well as a nearly-doubled-in-size weight room.
The current field house mostly will be devoted to the other sports such as baseball, softball and track. Also, a number of its rooms will be converted to badly needed storage units. The extra storage will help prevent the theft of the school’s sporting equipment, a problem it has had to contend with in the past.
On its exterior, the new building will look very much like its current counterpart. It will incorporate the school’s colors and utilize the same basic concrete block construction. According to Raymond Tse of Holly and Smith Architects, the firm in charge of the design of the new building, glass blocks will be incorporated into the new structure to allow some natural light to penetrate the facility.
Inside the completed facility, however, the changes, both physical and mental, will be evident from the get-go.
“It will be more consistent. When the bell rings, everyone will report to the same place,” said the visibly excited Dauterive, adding “I think it will be a good recruiting tool for us.”
For a program that has seen its fair share of ups and downs in the past, such a change may be just what the doctor ordered.
Said Dauterive, “We can’t wait to see the ground broken.”





